Designer Dining Table
Location
Medellín, Colombia
Area
350 m²
Year
2022
Client
Tech Startup
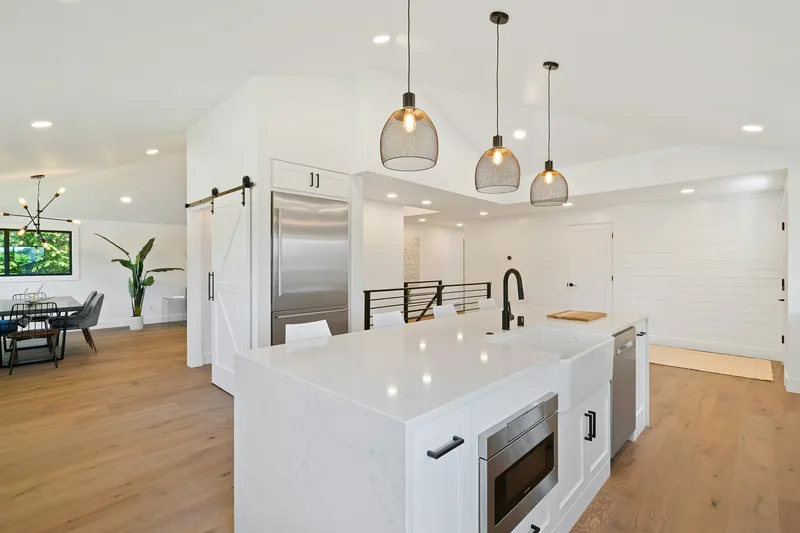
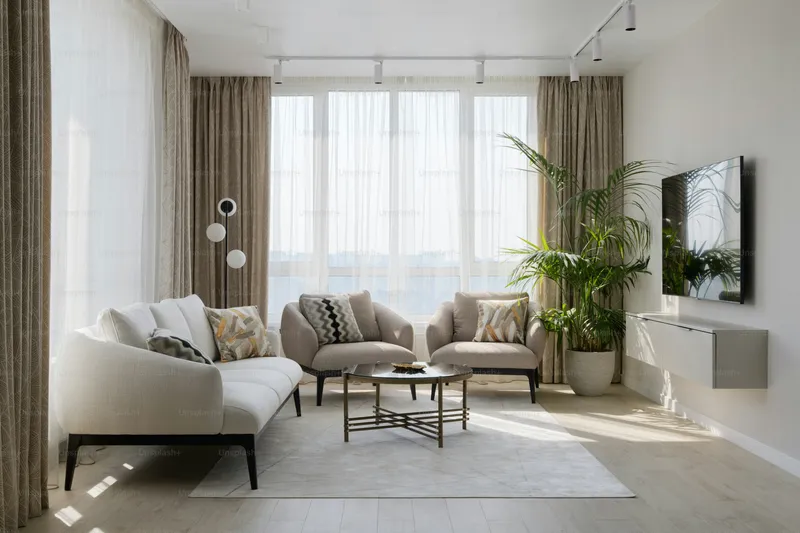
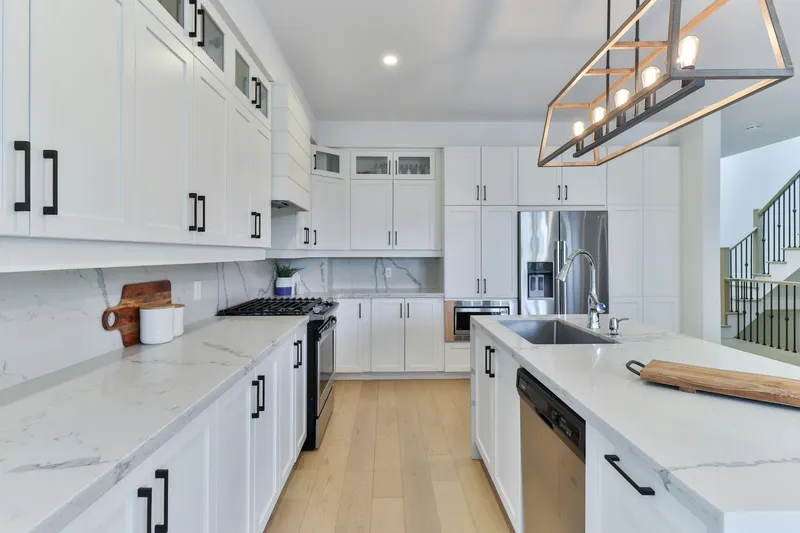
The Challenge
Transform a traditional office space into a modern, collaborative environment that promotes creativity and productivity. The client requested a flexible workspace that could accommodate different work styles, team sizes, and functions while maintaining brand identity and incorporating elements of biophilic design.
Our Approach
We developed a comprehensive renovation plan that removed unnecessary walls to create an open floor plan with various work zones. We incorporated modular furniture systems that can be reconfigured for different team needs, designed sound-dampening phone booths for private calls, and created collaborative meeting areas with technology integration. The design incorporates abundant natural light, living plant walls, and natural materials to enhance wellbeing.
The Result
The renovated office space has transformed the company culture, improving collaboration while still providing focused work areas. The flexible design has adapted to the growing team, and the biophilic elements have contributed to employee satisfaction and wellbeing. The space has become a showcase for the company when hosting clients and recruiting new talent.
Related Projects
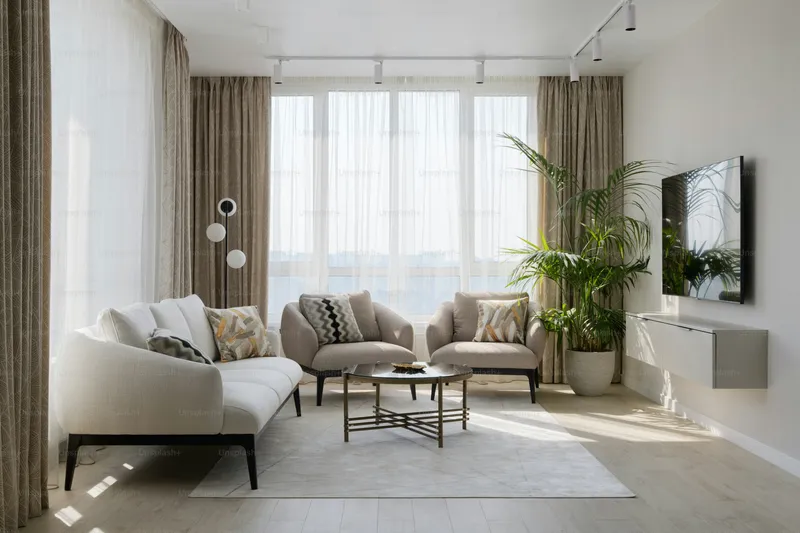
Minimalist Living Room
Custom furniture and interior design creating a sophisticated, minimalist aesthetic for urban living.
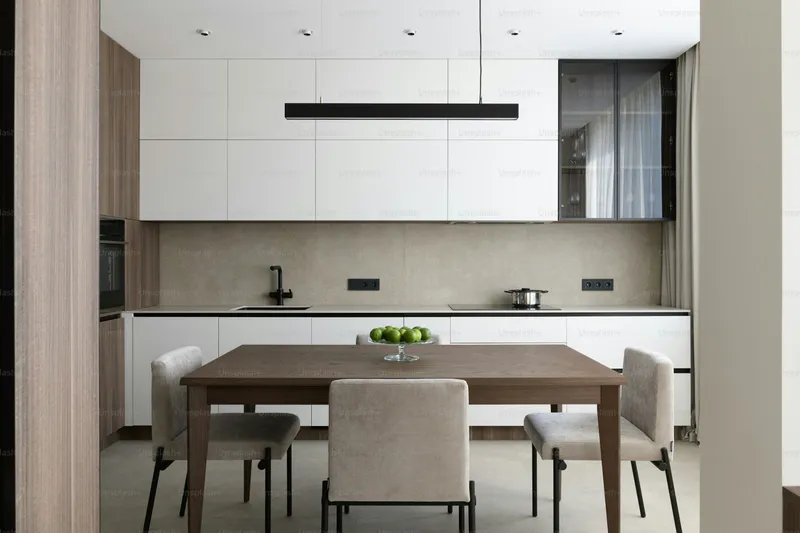
Contemporary Home Interior
Full interior design project unifying architecture, custom furniture, and thoughtful material selection.
Let's Create Your Dream Space Together
From concept to completion, our architect-led team is ready to transform your vision into a stunning reality. Schedule a consultation and take the first step toward your exceptional space.
Schedule Your Consultation